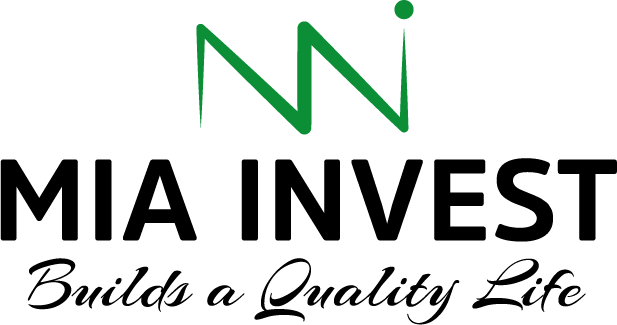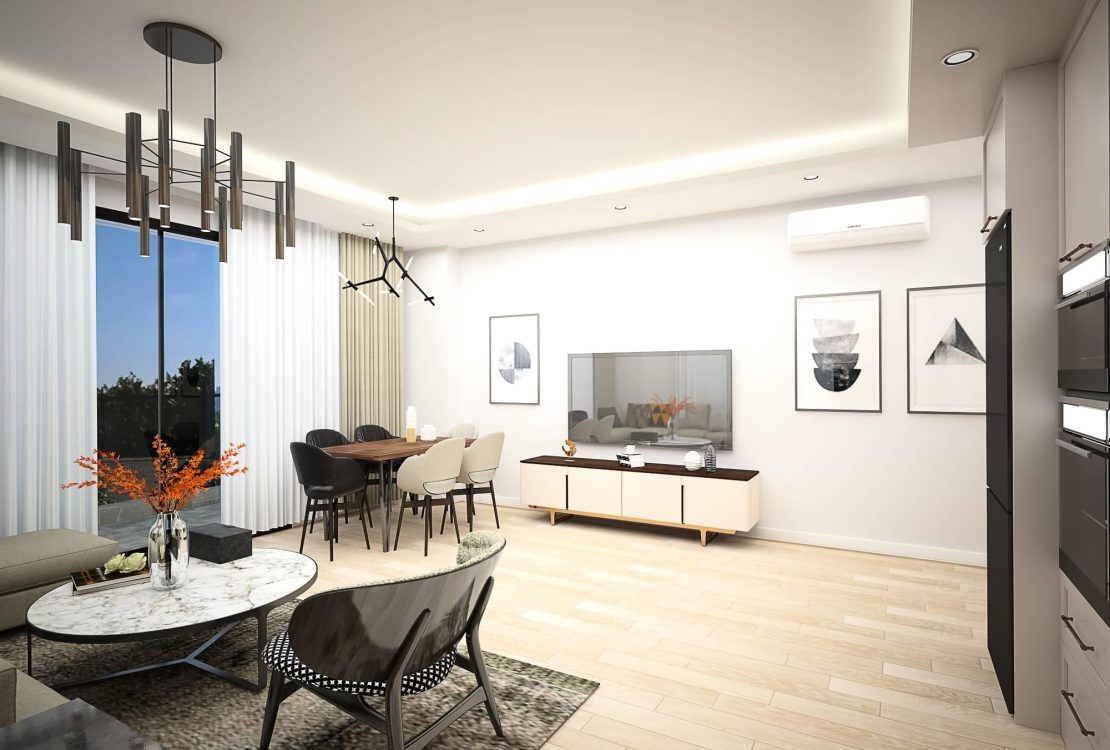MIACASA LOUNGE PROJECT
MIACASA LOUNGE
Plot Size: 1.554 m2
Residential Blocks: 1
Number of Apartments: 24
Construction Start Date: 30.01.2024
Construction Completion Date: 31.03.2025
Unique Feature: PANORAMIC SEA VIEW FROM EACH APARTMENT
Location:
25 km to the center of Alanya
22 km to Gazipaşa Airport
1200 m to the sea
Complex Infrastructure:
Children’s pool
Outdoor jacuzzi
Turkish Hammam
Fitness room
Outdoor children’s playground
Game room (billiards, table tennis)
BBQ area
Resting gazebos
Power generator
Outdoor parking
Security and surveillance 7/24
Service company
Caretaker
Infinity pool (with panoramic sea view)
Apartment Layouts:
1+1 (55 m2): 1 bedroom apartments + kitchen in American style (kitchen combined with living room), 1 bathroom and 1 balcony.
2+1 (75 m2): 2 bedroom apartments + kitchen in American style (kitchen combined with living room), 1 bathroom and 2 balconies.
2+1 Duplex (105 m2): two-storey apartments on the top two floors with 2 bedrooms + kitchen in American style (kitchen combined with living room), 1 bathroom, 1 guest toilet and 2 balconies.
3+1 Duplex (115 m2): two-storey apartments on the top two floors with 3 bedrooms + kitchen in American style (kitchen combined with living room), 3 bathrooms and 4 balconies.
Payment Plan:
Initial payment 40%
Installment available until the end of construction on 31.03.2025






























































































































